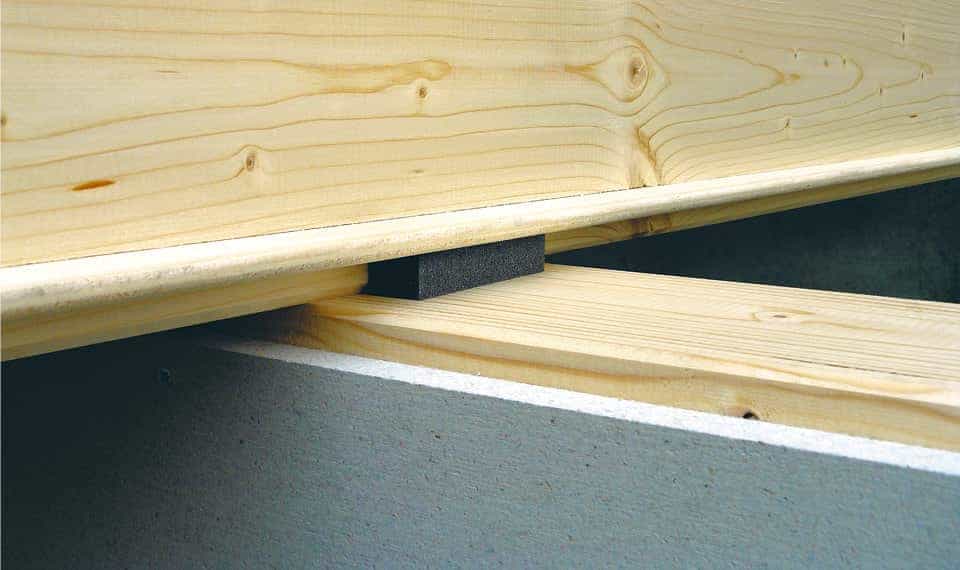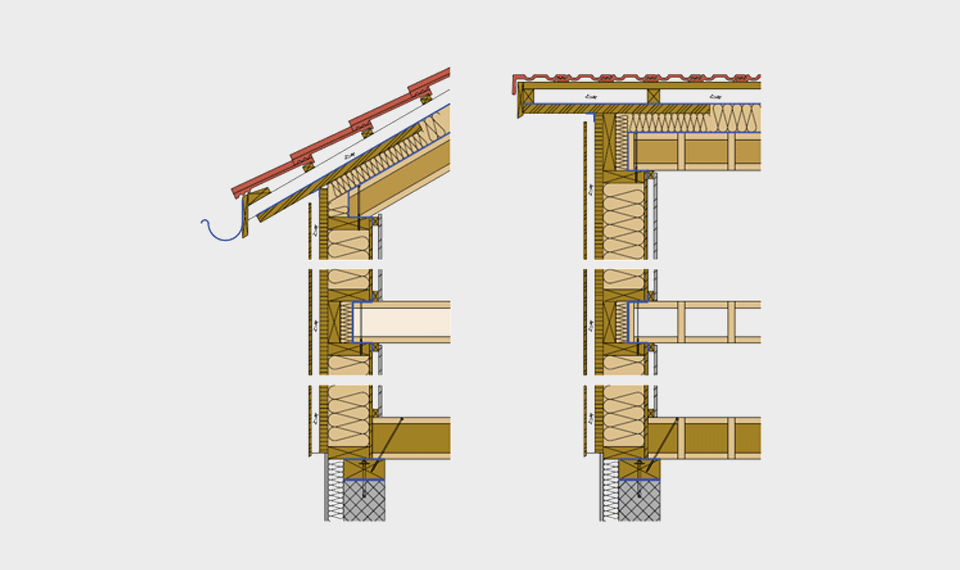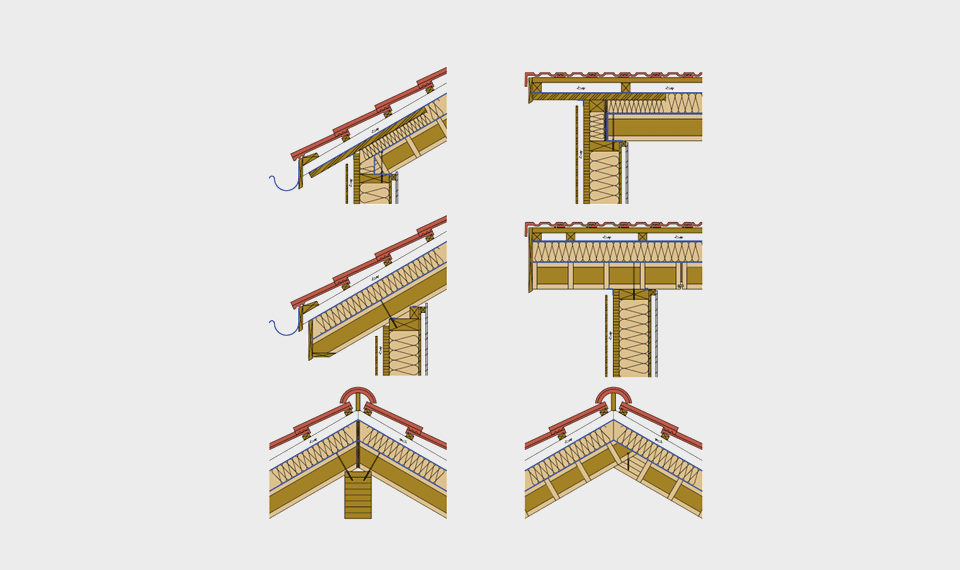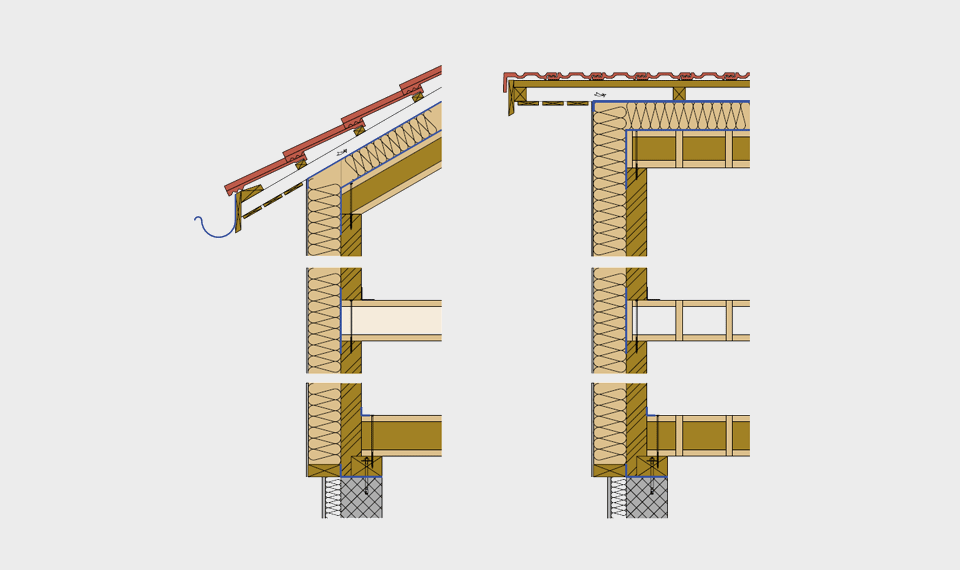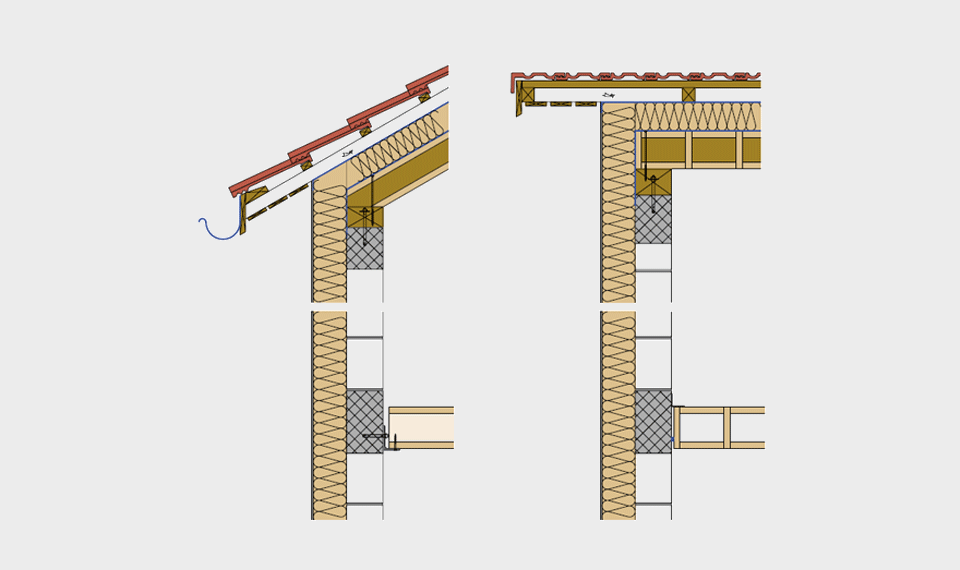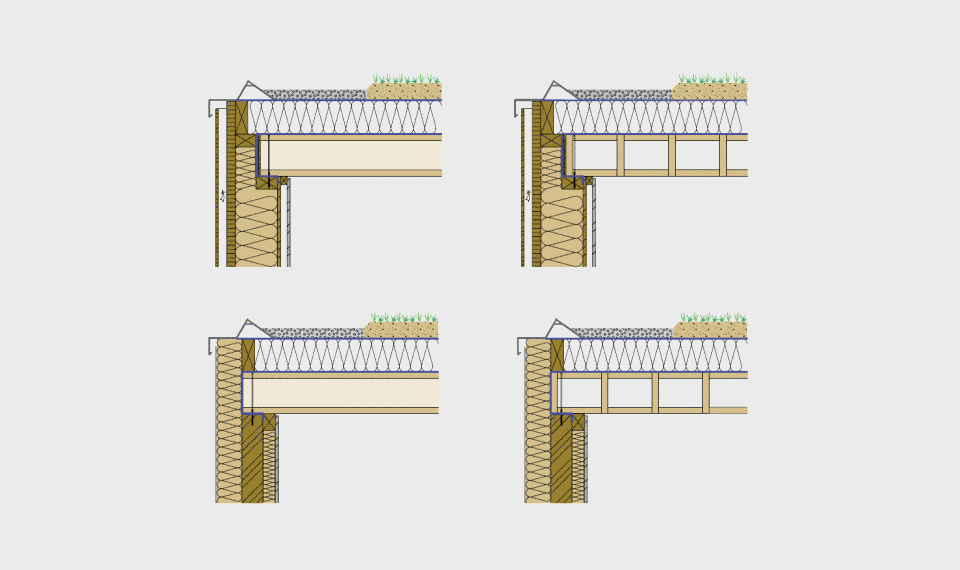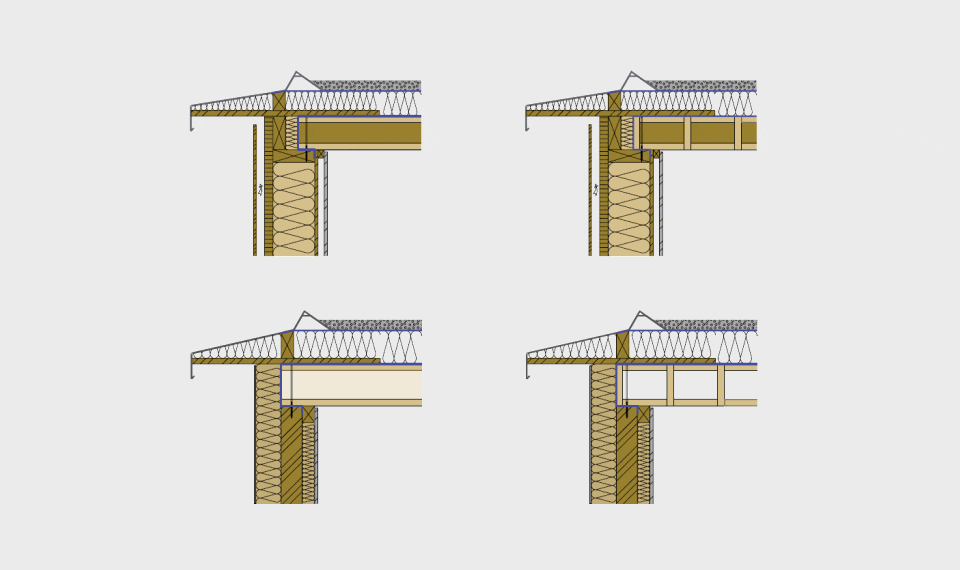Details
The bearings and the dimensions of the elements and the requirements concerning fire protection, aesthetics, soundproofing and sound absorption need to be defined during construction. Installations, wiring and pipelines need to be defined together with consultants of the respective trade.
Please draw the LIGNATUR contours into your plan and draw the details worked out so that we have a clear idea of the interfaces required.
We will gladly assist you in any of the phases of construction planning mentioned above.
Timber panel construction and solid construction
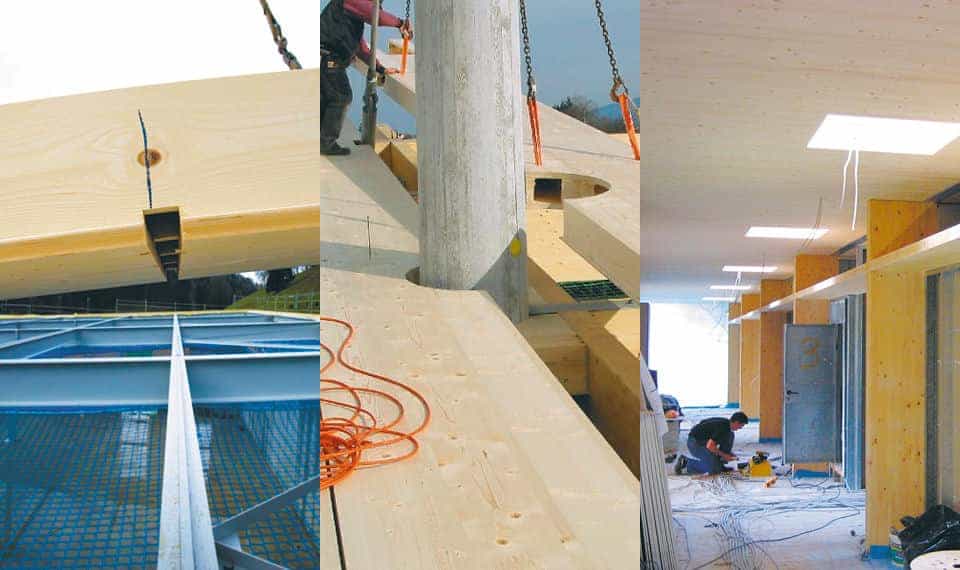
Supporting and non-supporting walls
Connect supporting walls friction-locked and non-supporting walls movably to the floors. In the event of moveable connections, the floor element should be able to bend easily under the load.
Construct the detail in such a way that an element can be lifted in case the timber moisture in the upper and the lower lamella differs due to the room climate or for constructional or physical reasons.
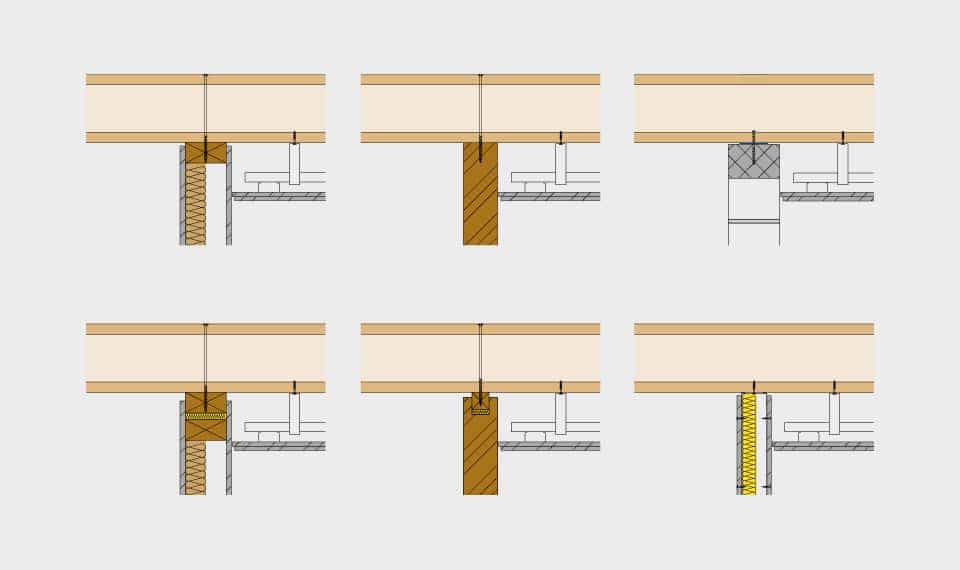
Joint filling
For perfection of the joint with surface elements situated over partition walls we offer a joint filler. It closes the hollow space under the groove between two spaces.
